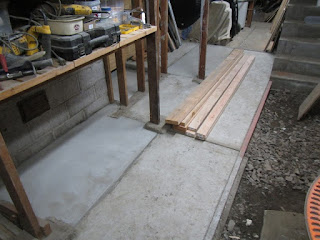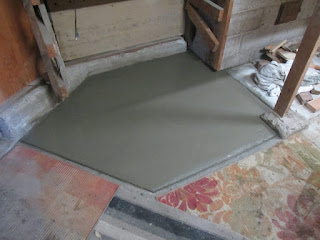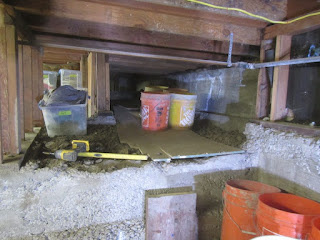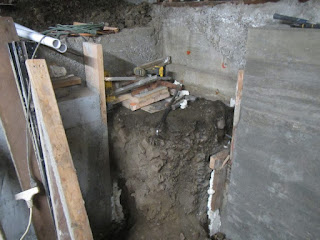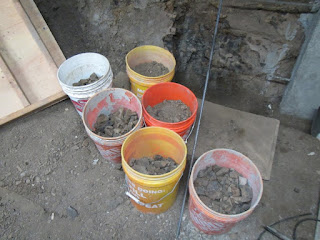As I mentioned in my last post, the area below the front porch has been well and truly filled with dirt. Soon, we will be forced to get another dumpster, but for now I am continuing to dump waste dirt in the front yard. Fortunately I only had to dig out two of three barrow loads before we could pour the next bit of the floor; these three section were all poured together.
Thursday, December 30, 2021
Basement Expansion Part 15
This is about a week later when the concrete is mostly cured. The section at the left will be obscured when the shelves are reconstructed, and the right section will be the pathway that leads between the garage and the workshop.
The section immediately inside the basement needs to turn a corner to meet the garage door. I started in the usual place: digging dirt. About a week before this we experienced the largest storm our little bit of California has seen in 25 years...Our sump pump did its job, but it still got very wet in the basement, so this area was quite damp and therefore much easier to dig.
I used the laser level to help me set up the forms. I'm getting a lot of use out of this tool, but my 78 inch spirit level has also become one of my favorite tools during this project.
All set up and rebar installed. The pathway turns at appox. 60 degrees so that it is square with the wall where the doorway is located.
I had to wait two or three days before I could walk on the path, and then I was able to dig out and pour the adjacent section:
Once this area has cured, I can rebuild the shelves.
Will the dumpster arrive in the next episode? Will we able to fill it in two days? And will Pluto ever be a planet again? Stay turned and the answers to two of these questions will be revealed!
Wednesday, December 22, 2021
Basement Expansion Part 14
Back to ye olde concrete perimeter. I've really enjoyed working on the concrete floor, but the bread and butter of this project is the bench foundation. And that means back to working overtime with the jackhammer.
By now the space below the porch was staring to fill up. I laid a half sheet of plywood onto of the filled in section, so that I could get rid of more dirt at the far end. Crawling and emptying heavy buckets was a real work out.
Finally enough dirt was relocated and I installed a 2" x 8" at what will be the end of the form for this section.
This photo shows how the perpendicular form will be installed, although it hasn't been attached at this point.
This next photo was taken a few days later after the forms have been removed and the concrete is partially cured.
This is a closer view after the rebar and the main form were installed:
The small gaps between sections of the forms are sealed with expandable foam. Amy Sheep has become a master of the application process.
On to the next bit....I'm using the "rake down" method of breaking out rock, and then shoveling it from a piece of plywood in buckets.
This is the view a number of hours (and buckets) later:
And another one bites the dust...
At this point, we have just one more section of the perimeter to dig out and replace with concrete.
Tune in next time for more of the same...
Saturday, December 18, 2021
Basement Expansion Part 12 point five
I mentioned a few posts ago that we had settled into a routine of digging and then pouring sections of the perimeter. I don't think I explained what we have been doing with the dirt. The answer is that since we filled up the first ten cubic yard dumpster, most of the dirt we've removed has been dumped in the front yard. This has a couple of disadvantages: ultimately this dirt will have to be moved again when we do get a dumpster, and our front yard is now overflowing with small pieces of rock. You might think this meant we needed another dumpster, but I had what I though was a better idea.
An idea that consisted of piling dirt into buckets and...
...tossing it into the huge void below the entry porch:
Several sections of the perimeter were thus constructed:
In spite of our plan to attack the perimeter from both sides, we never did pour two sections on the same weekend - pouring one section was quite an effort. Instead, I devoted any leftover energy to working on the floor. This process consists of carving out sections of the dirt, constructing perimeter forms, and installing rebar....
There are several reasons why we are pouring the floor in sections instead of a monolithic slab like Odell would do. Obviously we don't have a concrete truck, a pump and a four man person crew, but also this allows us to pour slabs without control joints: the junctions between the sections fulfill this requirement. I'm using a half-inch round-over trowel at the perimeter of each section, so this leaves a deep grove at the junctions.
Quite a bit of thought went into the placement of the "grooves" because I want the finished look to be visually appealing. The plan is for the 32 inch wide section shown above to extend up to the garage doorway and form a pathway, and for the perpendicular joints to align with the pre-existing shelves. This leads to a 3x3 array where the bottom left section is occupied by the chimney, and the path above extends across the top right and middle right segments:
Once the forms were built and leveled, I installed rebar and applied bonding agent to any bits of older adjacent concrete. The rebar extends through the timber forms so that it can the connected to the next section of the slab in due course.
The way the forms were constructed means that the timber occupies space in an adjacent section - in other words, I couldn't pour concrete in two adjacent areas at the same time.
After spending quite a while on setup, I was able, with help from Amy Sheep, to pour three sections of the floor in one go.
It's a bit more obvious which sections in the photo below, which was taken after the concrete has mostly cured:
To be continued....
Monday, December 13, 2021
Basement Expansion Part 12
Time to pour the floor. Well, a bit of it. I was working on my own on this particular Saturday since Amy Sheep was taking a much needed breather on a beach somewhere. Mixing enough concrete for a section of the perimeter on my own was not really an option, so I decided to start with the floor. More specifically, the two (2) foot wide strip which runs adjacent to the cinder block wall/storage platform.
I started by removing the carpet and raking out all the loose dirt. This left an area that was about four (4) inches deeper than the adjacent concrete floor.
I gave the area a gentle once over with the jackhammer, and increased the depth by another couple of inches. I probably don't need a six inch slab, but this section is the main thoroughfare, and I would rather it is over engineered than not.
I only had to build a form at one end, and the rebar was doweled into the existing floor and into the footing at the wall. Super quick and easy!
I snapped a red chalk line at the wall to help me get the concrete to the correct height.
When Amy Sheep and I mix concrete together we cut the bags as we need them, but I thought I would prepare ahead this time since I was on my own. It is much easier to lift and pour a 40 pound bag into the mixer than an 80 lb bag.
I hosed down the target area, and then I went for it.
I've never poured concrete which needs to be good enough to look at on this scale before, although I did get started "in the biz" when I was very young. When I was around six years old actually, while I was spending a glorious week at my Grandparents house. One morning over breakfast I was informed that Grandad and I had "some cementing" to do. Wow! This was exciting news! The nearest I had previously been to real, proper sand and cement was on the pages of What Do People Do All Day.
The adventure began in my Grandfather's garage which was, on the outside at least, a very small single width detached structure with a lean-to greenhouse at the right side. When his car was in the garage you could only just open the doors, but when the car was on the driveway the garage became an Aladdin's cave of tools, wood working equipment, partly completed projects and my Grandfathers collection of antique keys.
The garage had heavily worn herringbone flooring and smelled of old wood. I stood at the entrance scanning the interior, trying to imagine what was inside all the toolboxes and cabinets, while Grandad looked through boxes and drawers in search of his masonry trowel. This went on for probably ten minutes while Grandad muttered the occasional inaudible comment. Eventually he discovered the trowel in a plastic carrier bag down the side of the bench, and, to his dismay, it was caked in dried-on mortar. Grandad held the trowel in front of me and decreed, as only he could: "Don't ever let your children borrow your tools!"
I must admit that I was more concerned with the potential cancelation of the cementing project due to a lack of available tools, but I should have known better. Grandad had a table-mounted circular saw which was probably the most dangerous use of a circular blade ever, but was also, I discovered, prefect for chipping mortar off a trowel. Looking back on this now, I have to assume that the saw blade was sacrificed so that my morning entertainment could proceed.
 |
| Larking around in my Grandfather's backyard, summer 1975 |
This is the look after I worked over the slab several times with the finishing trowel:
The photo below was taken the next day. I think I worked the concrete over four of five times at about 30 minute intervals. I'm super happy with it. Everything I know about concrete has been learned from my Grandfather and from the folks at Odell Complete Concrete.
Stay tuned while we cover everything we own in hazelnuts, sultanas and thick, thick concrete...
Wednesday, December 8, 2021
Basement Expansion Part 11
This post takes a couple of diversions from the main purpose of the project (i.e. making the usable basement space bigger). The first deviation is storage space, so it's kind of related. The photo below, which has made several appearances in this blog, shows a storage platform which has been strung between the cinder block wall and adjacent foundation pier - all you can really see is a cardboard box at the front of this area. I wanted to keep this space for storage, but it has always irritated me that the platform was not even close to level.
This is how this area looks after I removed the timber slats which make up the platform and leveled out the dirt.
The other deviation is actually an improvement to the structure of the building which I hope will be significant. The cinder block wall which I keep referring to has actually moved/bowed about one quarter of an inch (8mm in European Union speak) since we bought the house four-ish years ago. That's not a big deal at this point, but it could become one. My solution is to install a series of 2" x 6" braces between the top of the wall and the floor joists.
The braces are connected to the wall with ½ inch diameter 6 inch concrete anchors (Tapcon™ bolts in other words) at both sides, and the L-brackets are bolted through the braces. It is obscured it the photo below, but the voids in the cinder blocks have been filled with concrete so I have solid material to connect to.
Connections to the floor joists are made with a pair of ½ inch diameter bolts:
This is the almost-finished platform with some boxes piled up to test the strength of the slats. The steps I constructed a couple of weeks ago will make it easier to access this area.
To be continued.....
Friday, December 3, 2021
Basement Expansion Part 10
At this point the project has settled into a cycle of digging out the next section of the perimeter, installing rebar, building forms, and pouring concrete. Rinse and repeat. We can only pour about forty (40) inches of perimeter at a time, so to speed up this process, we needed to work a night shift attack from both ends.
This is the view at the other end of the basement looking towards the workshop. At the center of this area is a cinder block retaining wall which the pervious owner of the house did not complete - the footing extends into the foreground in the photo below. To the right is the foundation which supports the front entrance porch. This section of the concrete has been braced with timber at some point in the past because it leans. I don't want to disturb the porch foundation or the cinder block wall, so I have to figure out how to fill-in the gaps and join these areas to the new foundation.
This is sometime later after I dug out the dirt/rock below and behind the porch foundation and poured a new bench foundation to support the porch.
Subscribe to:
Posts (Atom)
-
So, onto the attic then? It's probably fair to say that most people, when they move into a new house, don't immediately think about...
-
Mike Sultana, or Uncle Mike, as I used to call him, was my Dad's longest/oldest friend; they were mates from before I was born. I grew u...
-
Memorial Day weekend means different things to different people. Years ago, it meant a trip to the INDY 500. These days it mostly means an e...

