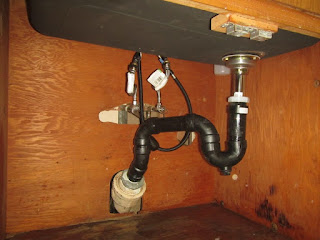Fast forward about a year, and the new LED lighting and electrical outlets have been installed. I also built a mobile work table for projects that need more space. I wanted to change around the counter at the left of the sink to make a larger space in the main workshop area.
Started by disconnecting the old two-bowl enamel/cast iron sink. There wasn't really anything wrong with it, but the double bowl did not lend itself to cleaning our large paint roller tray!
Then removed the "L"-shaped counter top.
This is where it got a little bit trickier. I had to take the short piece of the "L" and reduce it from three cabinets wide to two and then re-install it.
Re-installed the long section of the contertop and then mitered the short section to fit next to it while retaining all the edging. It was about 3/4 of an inch shorter than would have been ideal.
I had to fill the notch with a tiny off-cut.
Test fitted the sink - I deliberately bought a replacement of the same size so it dropped straight in to the original opening. Then I took it back out and installed it with the proper caulking and fasteners.
Installed the sink drain and faucet.
Connected the existing supply and waste lines to my new sink. This was actually really easy, even though I've never done glue-together plumbing before.
A very adequate outcome:















No comments:
Post a Comment