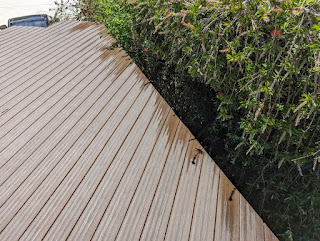It's Memorial Day weekend, and that means a few different things. It means the INDY 500, this time the 108th running, and the Monaco grand prix for the 70th time. It's somewhat surprising to find that the INDY 500 is so much older. For me it means three days off work and the chance to bring the deck renovation a bit closer to its conclusion. When I say "conclusion" I mean be done with installing deck boards. After that there is a bunch more to do including installing fascia boards, gutters and downspouts, perimeter flashings and of course a perimeter railing. But let's not get ahead of ourselves...
This is the scene at the start of the long weekend. It looks like just a small section of deck left to complete but it's worth pointing out that at least a dozen boards in the foreground are just laid in place and not sloped at all.
I began by tearing off the top layer of plywood and removing the nails. The remaining section of plywood is low enough that the deck boards could be installed on top with suitable shims....but it is stained all over and rotten in places, so I started tearing that off too.
One (1) piece out! I can now see straight into the table saw room. With a ladder underneath the hole, I was able to get in and out of the workshop much more quickly every time I needed to get another tool or saw blade etc.
This is the bit of plywood that was right above the table saw room. The white patches are fungus damage that I have been watching grow for the last several years...
D came out to help....but didn't...This is later after non-rotten/stained plywood has been installed over the framing. This is now a super solid base on which we can lay the deck boards:














































.jpg)


















